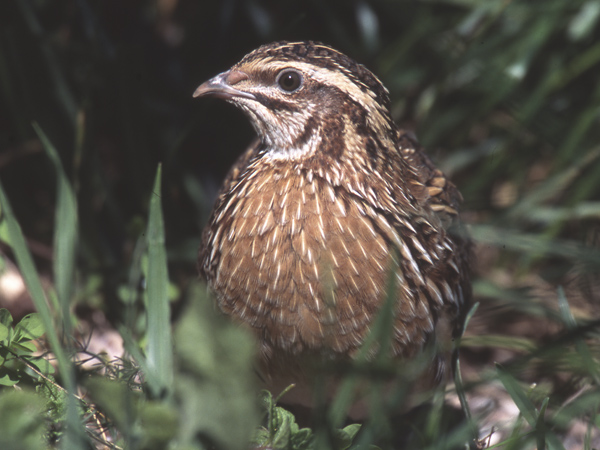Dreaming about the patio of the ikastola
- That it is gray and dark, that football has too much protagonism, that they want more natural spaces… The children themselves in the ikastola Kurutziaga of Durango have made proposals to analyze and transform the school patio. The objective is to achieve diverse and rich play and relationship spaces.
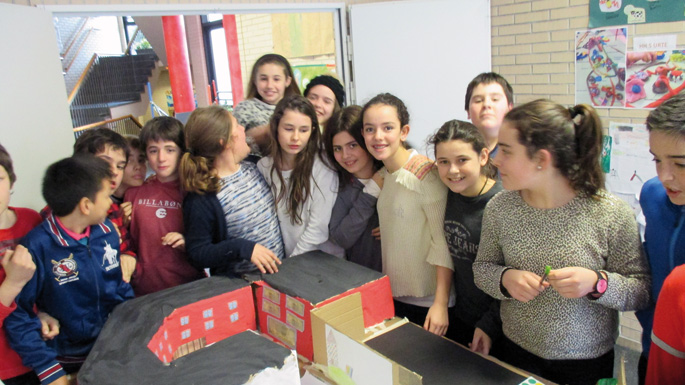
Together with the Ibilaldia durangarra Ibaizabal, they have organized this year’s Ibilaldia in Kurutziaga. In addition, they have an interesting project going on: rethinking the patio. After all, it is clear at the centre that it is another educational space and that it has a major impact on the relationships between children. They observed that the outer space of Kurutziaga responds to the usual model: the football and football fields – and on a second level the basketball courts and the frontons – occupy the largest space, creating unequal relationships: the boys occupy the main space – especially those who play football – and the girls stay in the corners, on the stands, on the stairs…
The students were consulted, but they came to the same conclusions. “The activity depends on how we organize the area: if you have football and soccer fields in the middle, they will always prevail. It is a day without football, without balls, we have painted the football field to be able to make other games… but in vain. If in the football field kids are doing something else, they will leave when a team appears that wants to play football,” says Gaizka Uriarte, professor and promoter of the project. To change the situation, they have had to change the space and have begun to do so, taking advantage of the opportunity to broaden the relationship with nature in the patio.
Zip line, sandy, play free, quiet areas…
Kurutziaga has about 1,000 students and their participation has been fundamental in the project (especially in Primary). The descriptive and critical analysis of the situation has been carried out with the boys and girls – to see if the space assumed by the girls and boys is balanced…–, and then the time has come to dream: the boys and girls have drawn the desired spaces, have agreed the design of the exterior space by classroom and by levels, and each level has drawn the dream patio, in a mural, through models, with plastilin, with the photography . In fact, parents are also part of the project.
With the provision of the different spaces they will mix more and more, it will be an opportunity for mixed play and the relationships between boys and girls, even between different ages, will be enriched.
And what have the students dreamed of? The first criticism has been that the patio is very gray and dark, which needs vitality and color. More natural spaces have been requested, activities related to nature, greater prominence of the garden; “in the drawings we have seen clearly: green predominates”. To climb the trees, Tibetan ropes or bridges are required and the key will be to take advantage of the green areas and trees surrounding the playground. They also want the natural spaces to be a research space, playing, studying the plants… They also want to reflect life, because the patio will change with the seasons, with the new and lost leaves, with the colors… In addition, wood will be the protagonist, since plastic can be discarded and natural elements in the environment are desired.
Another demand of students is to reduce the space dedicated to football and to give choice to other sports (climbing, ping-pong, volleyball, skateboard…). The football area will be maintained and the football field will be removed, as the field will be filled with grass and various spaces will be created, with quiet spaces and shelters (such as table games), as the students have asked for quiet places where there is no risk of playing balls. There has been not a single boy, not a girl, who has complained that he has tore the field. “On the contrary, the discrepancies have come to us from parents, mothers and fathers who have children out of school in football, but they cannot go against such a project.”
There will be many spaces to promote free play – and not directed –: a trunk can give for much, a spacious sandy area that will also order it, to play with the sand on demand, or water. The water will have a notable presence and with a good drainage system, especially in spring and summer, you can have fun with water.
Banks will be set up, there will be more shade to protect themselves from the sun – sturdy trees that will give shade – and an amphitheater will be created at a height to give classes, to do shows… “The theater is very important in our school,” Uriarte stressed. There will also be new slides, long and broad, collective, so that children can access more than one child because they have requested it. “The patio is not quite smooth, it has reliefs and can be a problem for many, but for us it is a challenge; for example, the slope makes it easier for us to slide and zip line,” says Txintxurreta.
A journey with a lot of textures, uniting everything
Joining all the spaces and demands, they will draw a route, as a bidegorri, with textures, materials and colors: sand, gravel, asphalt… The intention is that it has multiple uses, to move from one place to another, to play, skates or run… The main road will have 375 meters length and numerous trails. They also want it to be a journey of the senses, that along the way you can cultivate the senses. The interviewees highlighted the management of noise, as along the route quiet areas will be interspersed to avoid any noise.
An open and living project without end
Once dreamed, it is time to reach an agreement with the City Hall and concretize the budget. Celia Imaz and Iratxe Txintxurreta are architects and share equipment with an engineer and a landscape designer. First, the works are carried out and then the space is built in an auzolan way, jointly between adults and children. It is expected that in two or three years the bases will be laid, but the project has no end, since it is a matter of reviewing them every year and adapting to the needs and aspirations, of having something flexible, open and alive.
Our three interviewees are convinced that by making available the different spaces they will be more mixed together, will be an opportunity for mixed play and will encourage the exchange and enrichment of relations between boys and girls, and also between people of different ages.
PP, Vox, Junts eta EAJren botoekin Espainiako Kongresuak onartu du otsoa espezie babestuen zerrendatik ateratzea eta, horren ondorioz, berriz ehizatu ahal izango dute Duero ibaitik iparrera.
Antxoa, bokarta edo albokartia, gure arrain komertzialen artean txikiena, euskal kostaldera hurbildu da.
Magnoliak eleganteak dira. Dotoreak. Anddereak. Pontxoak. Apainak. Pimentak. Gurbilak. Ponposak, ponpoxearrenak. Ortiroak. Ia-ia fazazkoak, kriket eta kraket. Ez naiz harritzen, beren loraldien azpian lurrarekin urtzerainoko handitasunaren menpeko sentitzen naiz urtero.
Herriko EH Bilduko zinegotzi eta legebiltzarkide den Ander Goikoetxeak egindako galdera parlamentario bati Jaurlaritzak emandako erantzunaren bidez jaso informazioa hau. Bi haize sorgailu ezartzeko asmoa dago eta Cluster Hernani izeneko proiektu zabalago baten barruan kokatzen... [+]
Eskola inguruko natur guneak aztertu dituzte Hernaniko Lehen Hezkuntzako bost ikastetxeetako ikasleek. Helburua, bikoitza: klima larrialdiari aurre egiteko eremu horiek identifikatu eta kontserbatzea batetik, eta hezkuntzarako erabiltzea, bestetik. Eskola bakoitzak natur eremu... [+]
Katalanen ustetan artzainak engainatzen omen ditu hegazti honek: “enganyapastors”. Espainiar eta latindarrek, aldiz, ahuntzari esnea kentzen diola diote, hortik datorkio hain zuzen ere izen zientifikoan (Caprimulgus europaeus) islatzen den caprimulgus (capra... [+]
Andeetako Altiplanoan, qocha deituriko aintzirak sortzen hasi dira inken antzinako teknikak erabilita, aldaketa klimatikoari eta sikateei aurre egiteko. Ura “erein eta uztatzea” esaten diote: ura lurrean infiltratzen da eta horrek bizia ekartzen dio inguruari. Peruko... [+]
Mendizale batek asteburuan ikusi du animalia Lapurdiko Azkaine herrian, eta otsoa dela baieztatu du Pirinio Atlantikoetako Prefeturak. ELB lurraldean "harraparien presentziaren kontra" agertu da.
Biologian doktorea, CESIC Zientzia Ikerketen Kontseilu Nagusiko ikerlaria eta Madrilgo Rey Juan Carlos unibertsitateko irakaslea, Fernando Valladares (Mar del Plata, 1965) klima aldaketa eta ingurumen gaietan Espainiako Estatuko ahots kritiko ezagunenetako bat da. Urteak... [+]
Nola azaldu 10-12 urteko ikasleei bioaniztasunaren galerak eta klima aldaketaren ondorioek duten larritasuna, “ez dago ezer egiterik” ideia alboratu eta planetaren alde elkarrekin zer egin dezakegun gogoetatzeko? Fernando Valladares biologoak hainbat gako eman dizkie... [+]
Nekazal eremu lehor baten erdian ageri da putzua. Txikia da tamainaz, eta ez oso sakona. Egunak dira euririk egiten ez duela, baina oasi txiki honek oraindik ere aurretik bildutako urari eusten dio. Gauak eremua irentsi du eta isiltasunaren erdian kantu bakarti bat entzun da... [+]
Eskoziako Lur Garaietara otsoak itzularazteak basoak bere onera ekartzen lagunduko lukeela adierazi dute Leeds unibertsitateko ikertzaileek.. Horrek, era berean, klima-larrialdiari aurre egiteko balioko lukeela baieztatu dute, basoek atmosferako karbono-dioxidoa xurgatuko... [+]









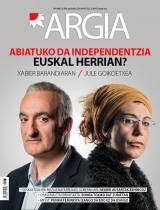


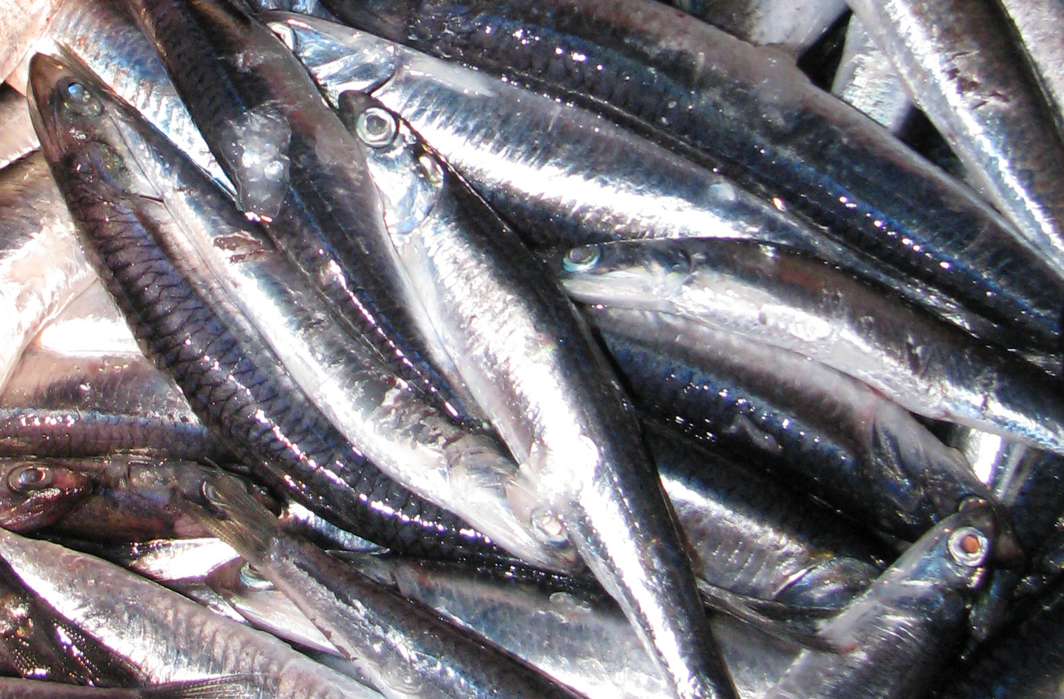
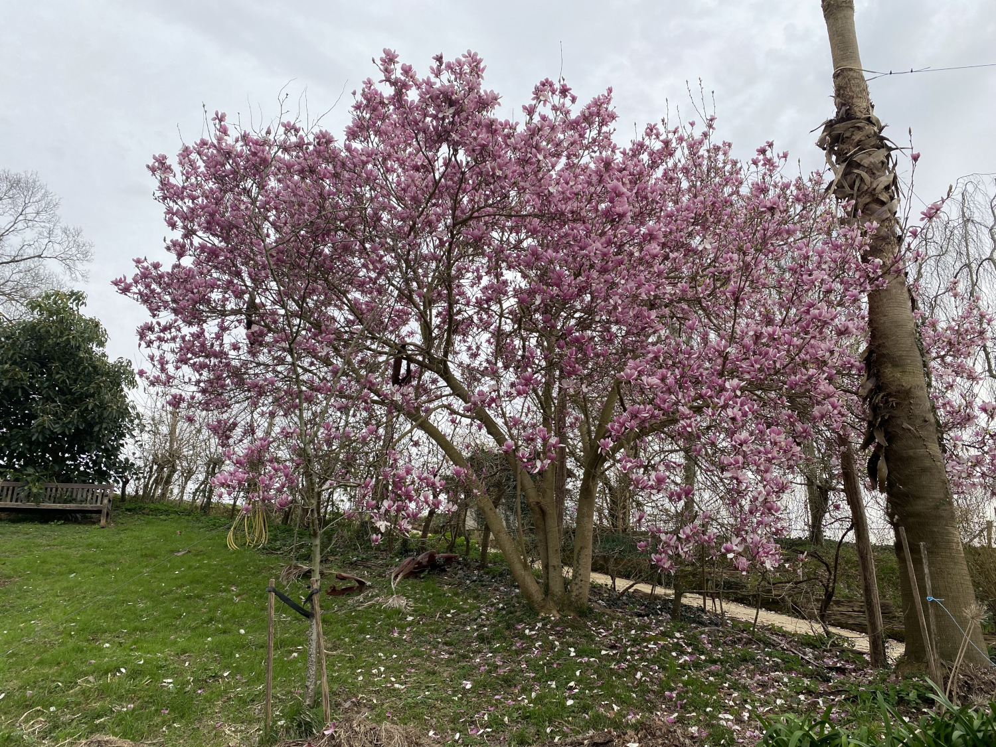


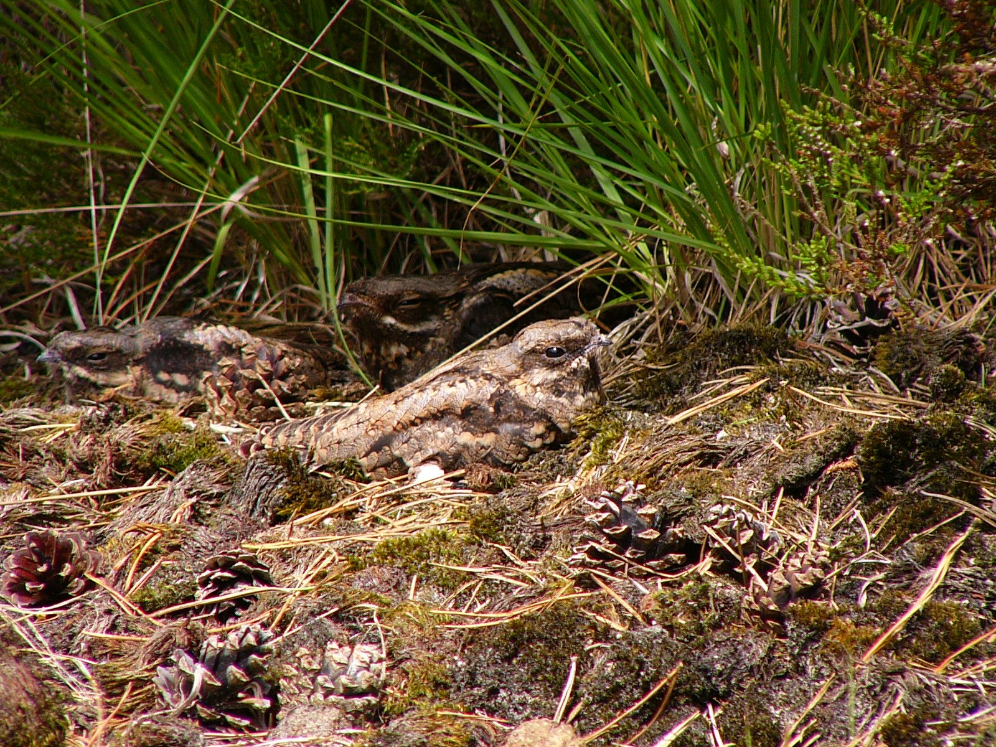


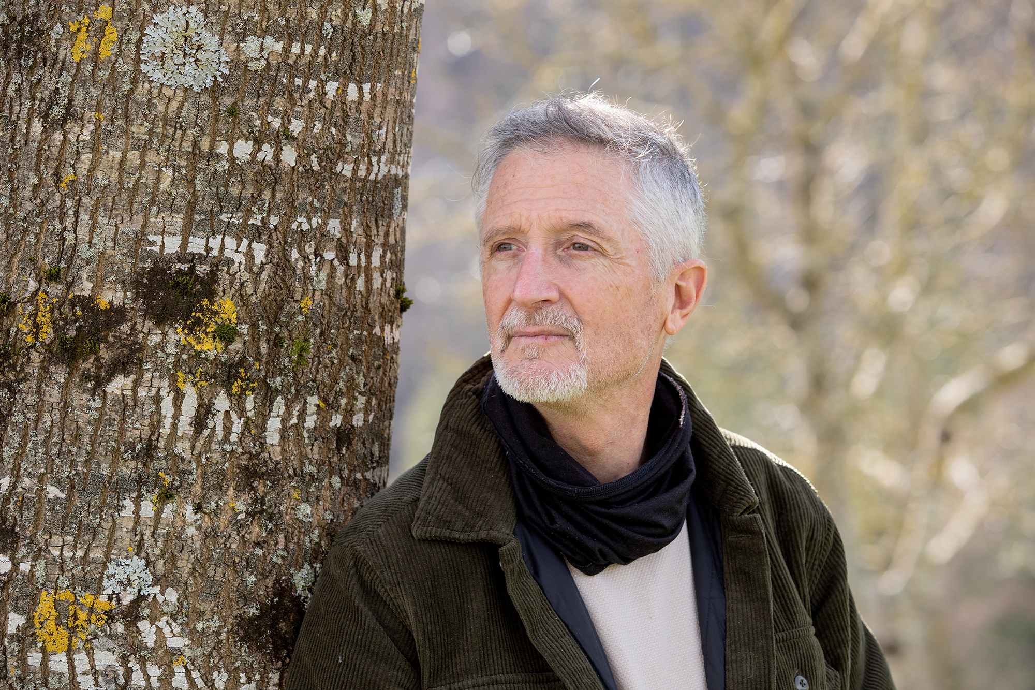
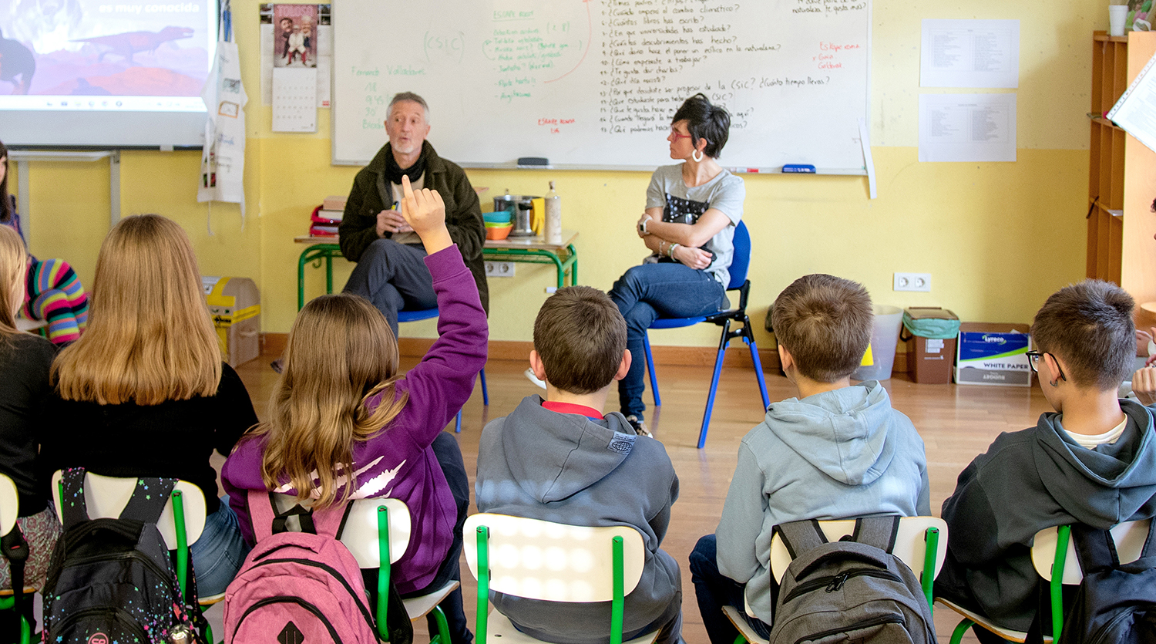

_Glaciar.png)
